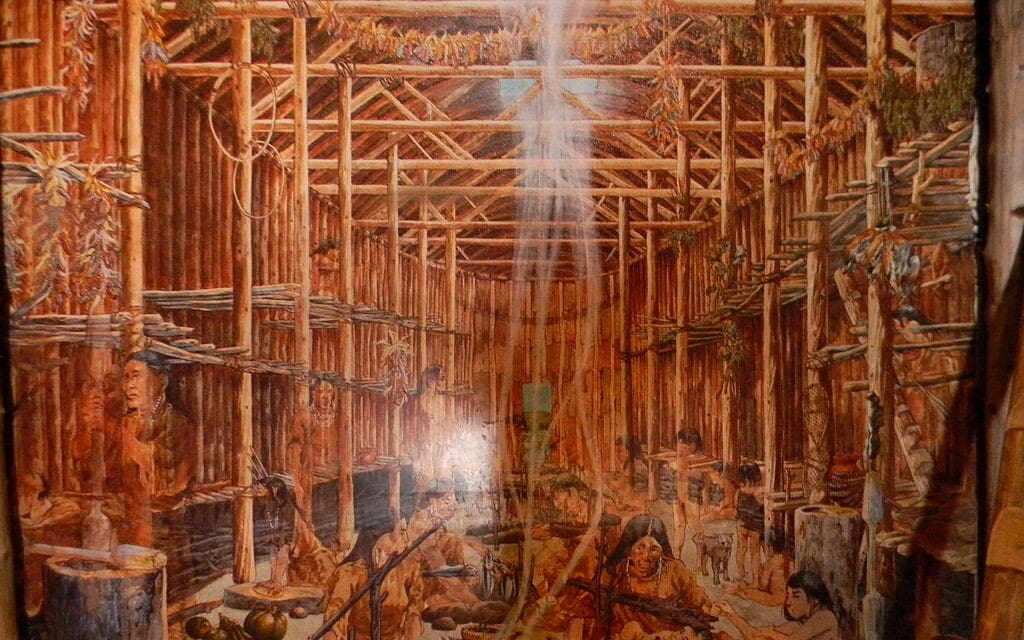Dances with Wolves (1990) is the story of John Dunbar, a soldier living alone an abandoned fort in Dakota Territory. Despite a language barrier and comical attempts at stealing his horse, Dunbar and the nearby Lakota Sioux strike up a friendship. As their friendship grows, Dunbar becomes an honorary member of the community. The Lakota give him the honorary name “Dances with Wolves.”
Dances with Wolves got many things right (and some things wrong) about 1800s Lakota life, from tipi used in the hunting months to the seasonal relocation to another site. The film accurately shows the Lakota using a tipi. Tipis, for all their fame and how they’ve come to symbolize Native American architecture are a small part of the complex fabric of all Native American housing. Native American architecture varies by region, skill set of builders, and materials available, and each style has its own surprises.
Native American Cultural Areas

There are hundreds of Native American nations in North America. The United States currently recognizes 574 tribes within its borders, and 50 more in Canada. Each nation has its own culture religious practices, belief systems, and culture. Anthropologists have grouped nations into culture areas, mainly for the purposes of research and analysis. Culture regions provide a broad context to the discussion of Native American culture.
But make no mistake – it does not mean that all of the nations within the culture region are the same. It doesn’t mean there is a common government, architecture, or way of life. Culture areas provide baseline understanding of a people and what they might have encountered. For instance, Arctic regions must battle snows that the Southeastern nations would never have seen. Some similarities are expected within a culture area; climate, geology, natural resources, and some cultural components may be familiar across the region.

